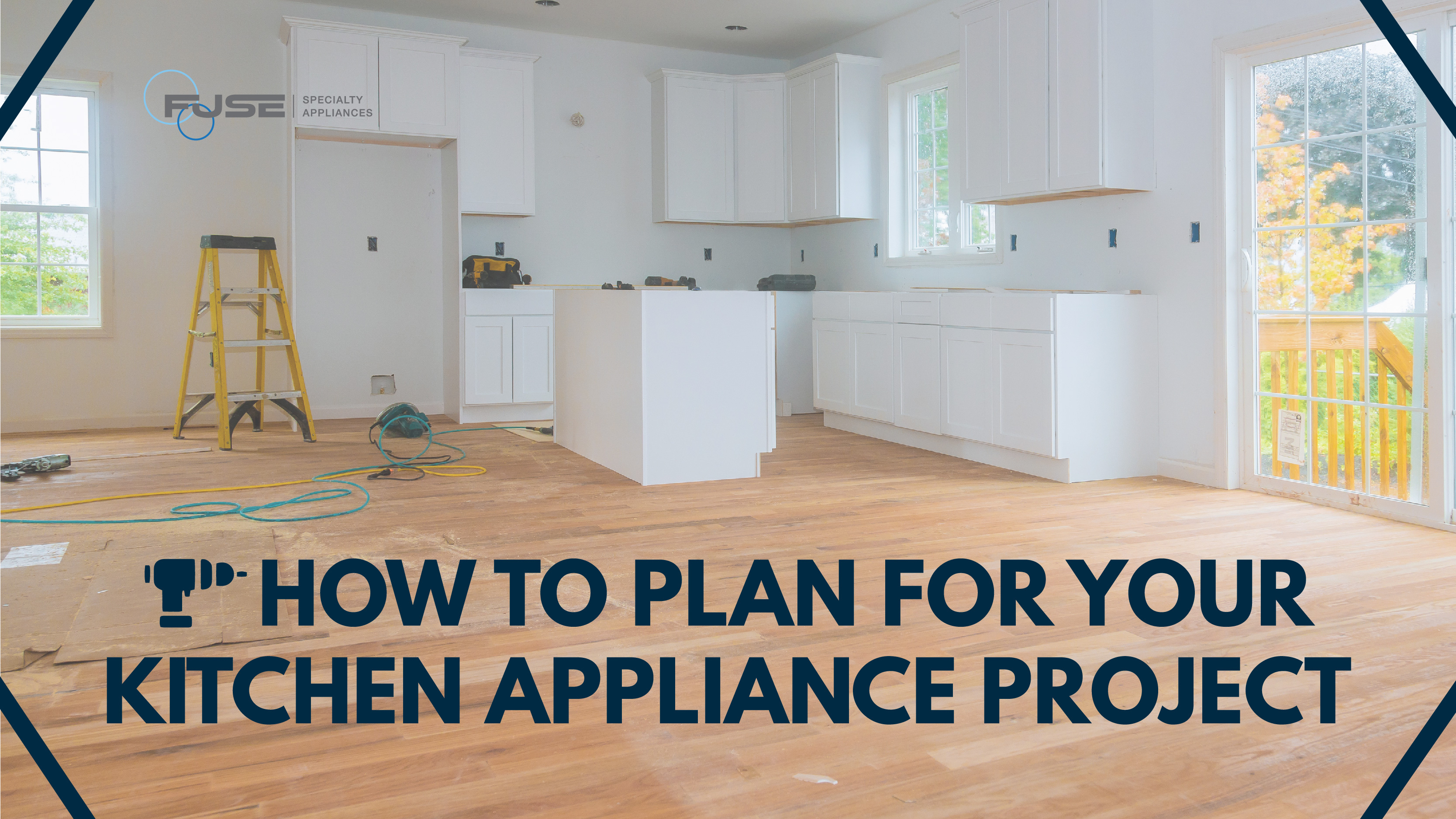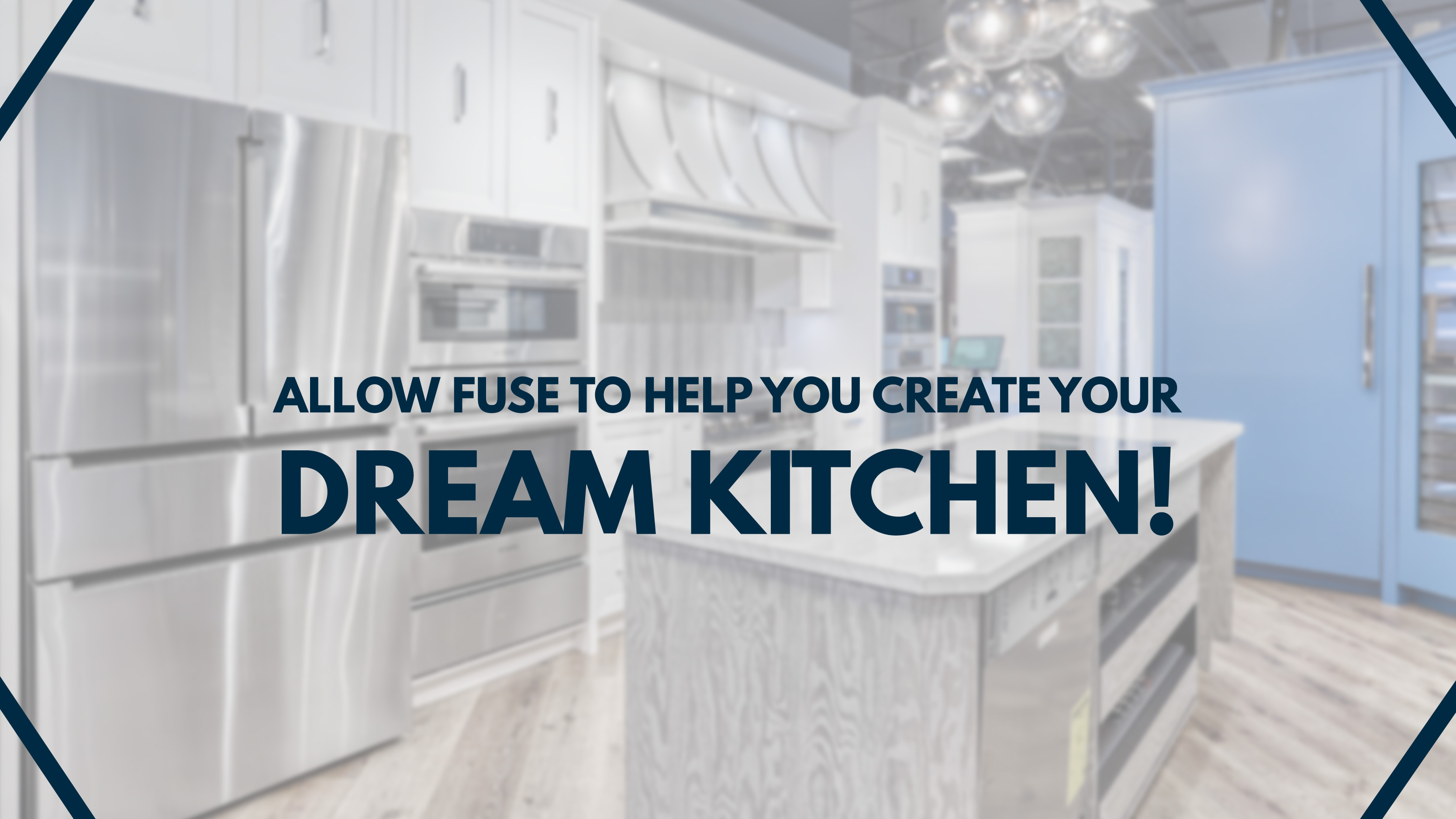
It really can’t be overestimated the amount of time spent in the kitchen. Whether working for hours to produce a quality home-cooked meal or simply grabbing a snack on the way to work, every kitchen sees plenty of action. With its constant use, planning your next big kitchen appliance project can be a daunting task. However, as is the case with any big undertaking, the best way to approach your goal is one step at a time.
There is plenty of expert advice and guidance to help make each step in the planning process as simple as possible. Having made a career out of their passion for design, the information provided by professionals is tried and true. Below are some expert tips to help you get started in planning a kitchen appliance project that you can be proud of!
Think About the Layout - Measurements, Flow, and More!

When planning your appliance renovation, it is important to consider the layout of your kitchen. First, determine whether or not you are willing to reconstruct the current space. If you prefer to work within your kitchen’s existing parameters, it is crucial to take into consideration the measurements of the appliances you will be replacing. If you currently have a 30-inch range, you won’t be able to swap it out with a 48-inch one. The only way to successfully exchange appliances with size discrepancies is to address the cabinetry.
Considering the layout of your kitchen goes beyond appliance measurements. A kitchen’s layout also pertains to the shape of the space itself, which is most typically a L-shaped or U-shaped outline. Utilizing two perpendicular walls, the L-shaped kitchen tends to allow for less confined movement between stations. U-shaped kitchen layouts depend on three adjacent walls and, therefore, have the ability to support additional wall cabinetry.
Regardless of the shape of your kitchen, it’s important to make sure that it is conducive to the desired “flow” of the space. A kitchen’s “flow” refers to the movement from one cooking process and area to the next with as little friction as possible. The flow of a kitchen is also highly dependent upon the placement of key appliances throughout the space.
The processes that are normally carried out each day will play a big role in determining which appliances will work best for you. One process to take into consideration is how you normally cook dinner. When investing in a new wall oven, for example, consider whether an appliance such as Wolf's Built-in Single Wall Oven or Bosch's Double Wall Oven would best suit your needs. While both luxury appliances offer impressive cooking features, Bosch’s product has a bigger capacity. Therefore, if you regularly cook large quantities of food, Bosch’s product would better accommodate your needs and eliminate potential friction in your kitchen.
Aligning Your Kitchen’s Visual and Practical Flow


Your personal needs are not the only factor that contributes to the practical flow of your kitchen. Whether you decide to completely strip your kitchen or build upon its existing base, the measurements of your kitchen will ultimately the selection of appliances you may choose from. For example, Monogram's 18-inch Built-in Dishwasher Drawer is much smaller than Cove's 24-inch Built-in Dishwasher with LED Lighting. While some might be drawn to the LED lighting featured on Cove’s model, the extra 6-inches of space it requires might pose an obstacle. By thoroughly planning your renovation project, you can avoid sacrificing the visual flow of your kitchen in order to satisfy its practical flow.

Your Kitchen Appliance Project is Waiting for You!
